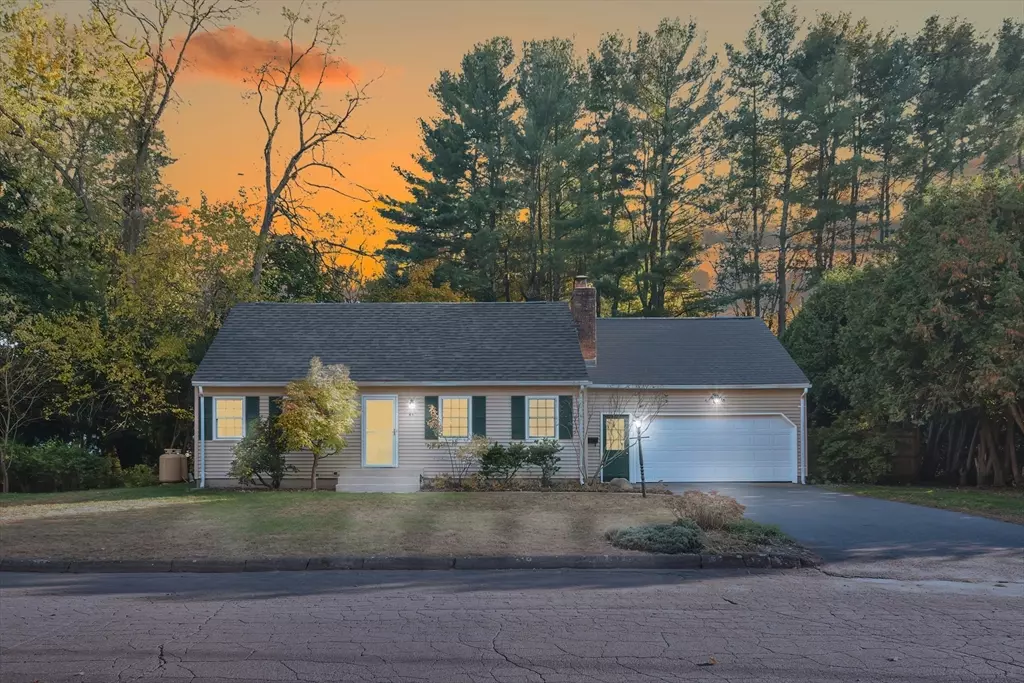$740,000
$750,000
1.3%For more information regarding the value of a property, please contact us for a free consultation.
4 Beds
2.5 Baths
2,360 SqFt
SOLD DATE : 11/22/2024
Key Details
Sold Price $740,000
Property Type Single Family Home
Sub Type Single Family Residence
Listing Status Sold
Purchase Type For Sale
Square Footage 2,360 sqft
Price per Sqft $313
MLS Listing ID 73306107
Sold Date 11/22/24
Style Cape
Bedrooms 4
Full Baths 2
Half Baths 1
HOA Y/N false
Year Built 1966
Annual Tax Amount $8,847
Tax Year 2024
Lot Size 10,890 Sqft
Acres 0.25
Property Description
Welcome to your next chapter in this delightful, expanded (2300+ square feet!) cape nestled near the end of a cul-de-sac in a coveted neighborhood close to Childs Park and just around the corner from the bike trail. Enjoy the convenience of pulling into your attached garage on rainy days and swimming laps in your heated pool even as the leaves start to turn in your private, fenced-in backyard. Inside you'll find an updated kitchen with quartz and granite counters leading to a spacious living area, perfect for gathering with friends or curling up with a good book while watching the seasons change. The dining room features a fireplace, creating an inviting atmosphere for memorable holiday meals. Four bedrooms with hardwood floors and generous closets provide flexible space for family, guests, or home offices. The master suite beckons with its luxurious steam shower and soaking tub, while the home's additional 2 baths have been stylishly updated with modern fixtures and custom vanities.
Location
State MA
County Hampshire
Zoning URA
Direction Off North Elm St.
Rooms
Basement Partial, Concrete, Slab
Primary Bedroom Level Second
Dining Room Flooring - Hardwood, High Speed Internet Hookup
Kitchen Flooring - Vinyl, Countertops - Stone/Granite/Solid, Cabinets - Upgraded, Exterior Access, Recessed Lighting, Remodeled, Stainless Steel Appliances, Peninsula, Lighting - Overhead, Breezeway
Interior
Interior Features Finish - Sheetrock, Internet Available - Broadband, Internet Available - Satellite
Heating Baseboard, Propane
Cooling None
Flooring Tile, Vinyl, Hardwood, Engineered Hardwood
Fireplaces Number 1
Fireplaces Type Dining Room
Appliance Water Heater, Range, Dishwasher, Microwave, Refrigerator, Washer, Dryer, Range Hood
Laundry Bathroom - Half, Gas Dryer Hookup, Washer Hookup, First Floor
Exterior
Exterior Feature Patio, Pool - Inground Heated, Rain Gutters, Screens, Fenced Yard
Garage Spaces 2.0
Fence Fenced/Enclosed, Fenced
Pool Pool - Inground Heated
Community Features Public Transportation, Shopping, Park, Walk/Jog Trails, Medical Facility, Laundromat, Bike Path, House of Worship, Private School, Public School, University
Utilities Available for Gas Range, for Electric Oven, for Gas Dryer, Washer Hookup
Waterfront false
Roof Type Shingle
Total Parking Spaces 4
Garage Yes
Private Pool true
Building
Lot Description Cul-De-Sac
Foundation Concrete Perimeter, Slab
Sewer Public Sewer
Water Public
Schools
Elementary Schools Jackson St
Middle Schools Jfk
High Schools Nhs
Others
Senior Community false
Read Less Info
Want to know what your home might be worth? Contact us for a FREE valuation!

Our team is ready to help you sell your home for the highest possible price ASAP
Bought with David A Murphy • The Murphys REALTORS®, Inc.
GET MORE INFORMATION

Agent | License ID: 9060697






