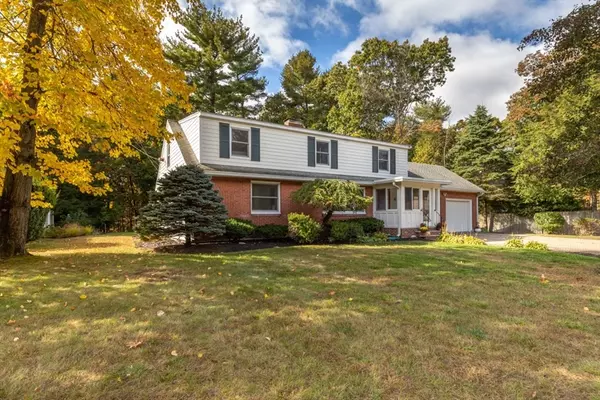$910,000
$849,000
7.2%For more information regarding the value of a property, please contact us for a free consultation.
3 Beds
2 Baths
1,890 SqFt
SOLD DATE : 11/20/2024
Key Details
Sold Price $910,000
Property Type Single Family Home
Sub Type Single Family Residence
Listing Status Sold
Purchase Type For Sale
Square Footage 1,890 sqft
Price per Sqft $481
MLS Listing ID 73303651
Sold Date 11/20/24
Style Cape
Bedrooms 3
Full Baths 2
HOA Y/N false
Year Built 1953
Annual Tax Amount $8,969
Tax Year 2024
Lot Size 0.360 Acres
Acres 0.36
Property Description
This charming home in Lynnfield sits on a spacious 0.36-acre lot and offers 1,890 sq. ft. of comfortable living space. It features three well-sized bedrooms, two full bathrooms, and three versatile bonus rooms upstairs, providing endless possibilities. The main floor includes a cozy living room, a well-appointed kitchen, and two bedrooms—one of which can easily serve as a home office. Large windows fill the home with natural light, creating a bright and airy feel throughout. Upstairs, the bonus rooms and additional living area offer ideal spaces for a home office, playroom, or guest quarters. Outside, the expansive yard provides plenty of room for relaxation and recreation, perfect for entertaining. Nestled in a sought-after neighborhood and scenic charm, proximity to Market Street’s dining and shopping, this home combines timeless Cape Cod architecture with modern flexibility, with easy access to major highways & Market Street.
Location
State MA
County Essex
Zoning RA
Direction Summer St-Nottingham-Locksley
Rooms
Family Room Bathroom - Full, Closet/Cabinets - Custom Built, Flooring - Wall to Wall Carpet, Cable Hookup, Open Floorplan
Basement Unfinished
Primary Bedroom Level Second
Kitchen Closet/Cabinets - Custom Built, Flooring - Stone/Ceramic Tile, Pantry, Countertops - Stone/Granite/Solid, Recessed Lighting
Interior
Interior Features Walk-In Closet(s), Closet, Bonus Room, Office
Heating Oil
Cooling Central Air
Flooring Carpet, Hardwood, Stone / Slate, Flooring - Wall to Wall Carpet
Fireplaces Number 1
Appliance Water Heater, Range, Dishwasher, Disposal, Microwave, Refrigerator, Freezer, Washer, Dryer
Laundry In Basement
Exterior
Exterior Feature Rain Gutters, Sprinkler System, Decorative Lighting, Screens
Garage Spaces 1.0
Community Features Public Transportation, Shopping, Tennis Court(s), Park, Golf, Medical Facility, Sidewalks
Waterfront false
View Y/N Yes
View Scenic View(s)
Roof Type Shingle
Total Parking Spaces 4
Garage Yes
Building
Lot Description Gentle Sloping
Foundation Concrete Perimeter
Sewer Private Sewer
Water Public
Schools
Elementary Schools Huckleberry
Middle Schools Lms
High Schools Lhs
Others
Senior Community false
Read Less Info
Want to know what your home might be worth? Contact us for a FREE valuation!

Our team is ready to help you sell your home for the highest possible price ASAP
Bought with Lauri Dyer • Lamacchia Realty, Inc.
GET MORE INFORMATION

Agent | License ID: 9060697






