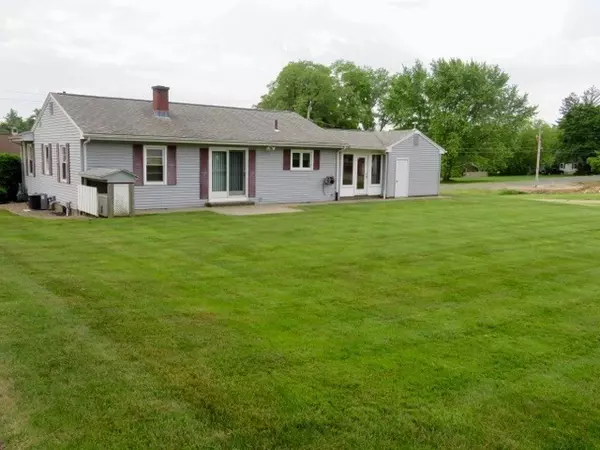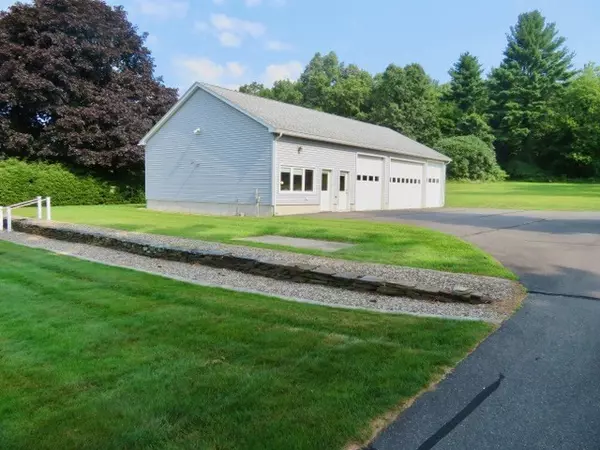$480,000
$499,900
4.0%For more information regarding the value of a property, please contact us for a free consultation.
2 Beds
1 Bath
1,145 SqFt
SOLD DATE : 11/08/2024
Key Details
Sold Price $480,000
Property Type Single Family Home
Sub Type Single Family Residence
Listing Status Sold
Purchase Type For Sale
Square Footage 1,145 sqft
Price per Sqft $419
MLS Listing ID 73247159
Sold Date 11/08/24
Style Ranch
Bedrooms 2
Full Baths 1
HOA Y/N false
Year Built 1974
Annual Tax Amount $5,510
Tax Year 2024
Lot Size 1.090 Acres
Acres 1.09
Property Description
A RARE OPPORTUNITY! A Well Maintained 2 Bedroom Home and a Modern 32x60 Heated Outbuilding. The Home has a bright and spacious LR w/seasonal Mt. Views.The Kitchen boasts granite counter tops, breakfast bar and approx. 2 years new appliances. Comfortable Dining Area with access to the Patio. Two Bedrooms, one Bedroom with a closet and the other Bedroom uses a closet in the hallway.The Bathroom has a large shower (no tub) Also in the Bathroom is the Washer and Dryer and they are included. Full Basement partially finished. One car garage and seasonal Breezeway. Full, partially finished basement. No bulkhead. Natural Gas 2 zone Heat, C/A, Water Softener and Whole House Generator. The Outbuilding is mostly wide open and very high ceilings. (2) 10' garage doors and (1) 10'6" garage door. There is a smaller section of the Outbuilding used as a workshop/office area. It is heated. All the wood floors were refinished in July 2024. Come check out the possibilities!
Location
State MA
County Hampshire
Zoning R15
Direction off Florence Rd.
Rooms
Basement Full, Interior Entry, Concrete
Primary Bedroom Level First
Kitchen Closet, Flooring - Hardwood, Dining Area, Countertops - Stone/Granite/Solid, Breakfast Bar / Nook, Recessed Lighting, Slider, Gas Stove
Interior
Interior Features Ceiling Fan(s), Recessed Lighting, Breezeway
Heating Baseboard, Natural Gas
Cooling Central Air
Flooring Tile, Carpet, Hardwood, Flooring - Wall to Wall Carpet
Appliance Gas Water Heater, Range, Dishwasher, Disposal, Microwave, Refrigerator, Washer, Dryer, Water Softener
Laundry Bathroom - 3/4, Flooring - Stone/Ceramic Tile, First Floor, Gas Dryer Hookup, Washer Hookup
Exterior
Exterior Feature Patio, Rain Gutters
Garage Spaces 1.0
Community Features Public Transportation, Shopping, Park
Utilities Available for Gas Range, for Gas Dryer, Washer Hookup
Roof Type Shingle
Total Parking Spaces 6
Garage Yes
Building
Lot Description Easements, Gentle Sloping
Foundation Concrete Perimeter
Sewer Public Sewer
Water Public
Others
Senior Community false
Read Less Info
Want to know what your home might be worth? Contact us for a FREE valuation!

Our team is ready to help you sell your home for the highest possible price ASAP
Bought with Jill Vincent Lapan • Canon Real Estate, Inc.
GET MORE INFORMATION

Agent | License ID: 9060697






