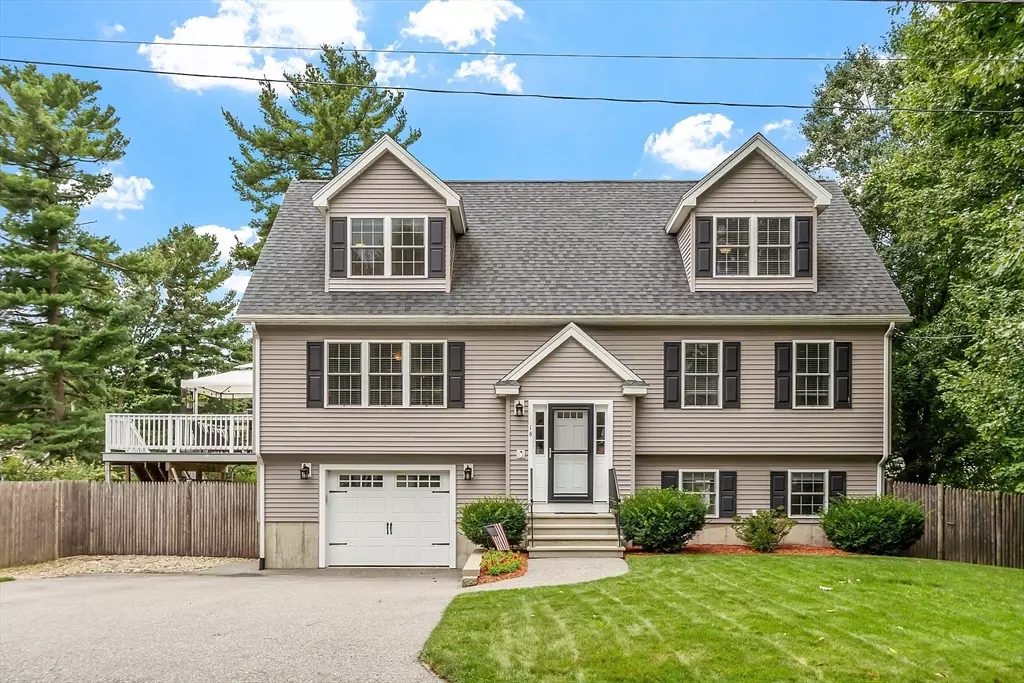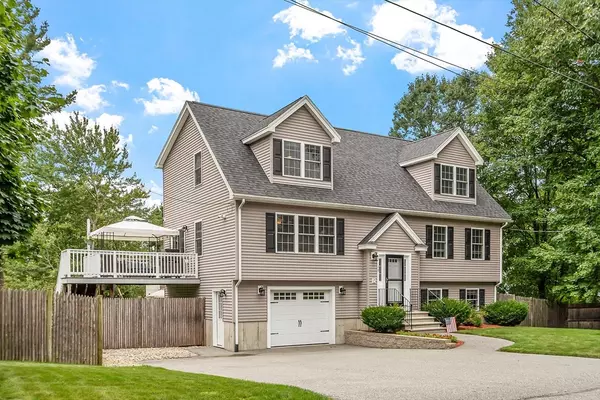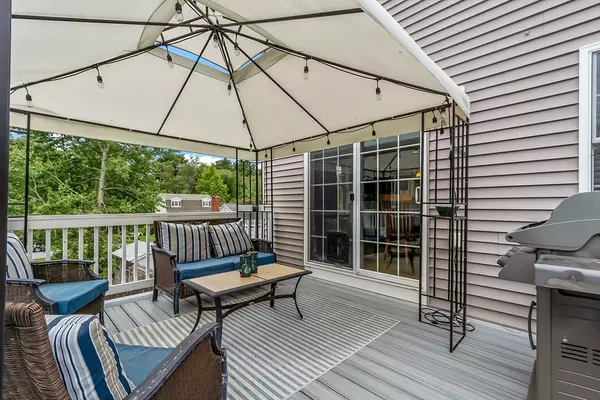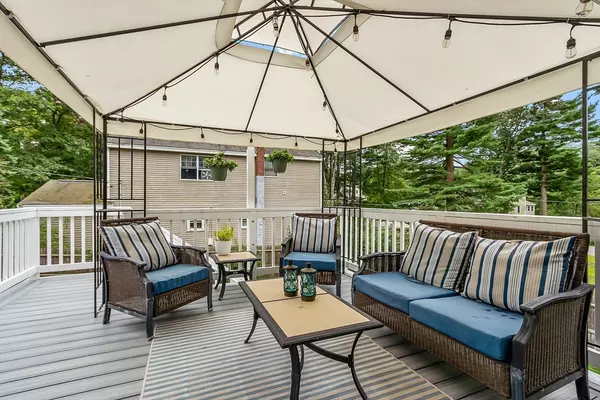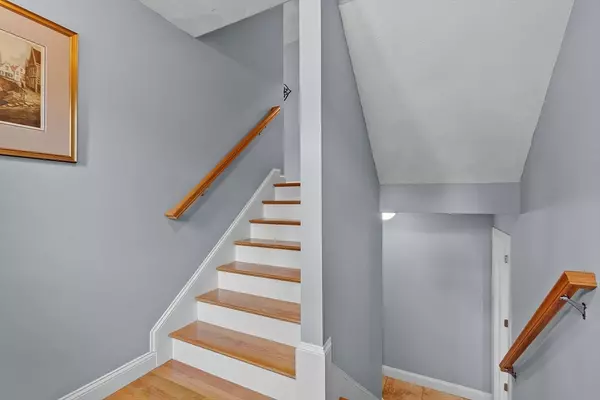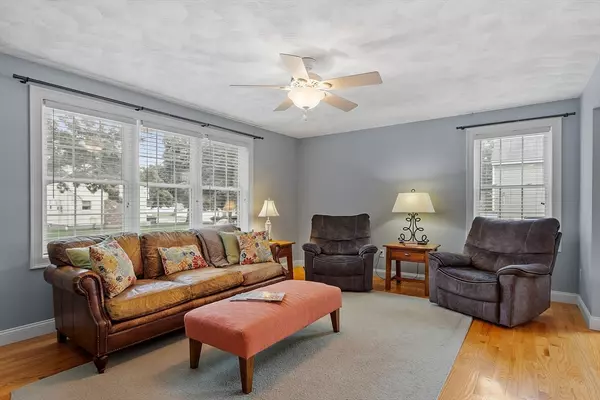$950,000
$929,900
2.2%For more information regarding the value of a property, please contact us for a free consultation.
4 Beds
2.5 Baths
2,464 SqFt
SOLD DATE : 10/24/2024
Key Details
Sold Price $950,000
Property Type Single Family Home
Sub Type Single Family Residence
Listing Status Sold
Purchase Type For Sale
Square Footage 2,464 sqft
Price per Sqft $385
MLS Listing ID 73280775
Sold Date 10/24/24
Style Cape,Split Entry,Other (See Remarks)
Bedrooms 4
Full Baths 2
Half Baths 1
HOA Y/N false
Year Built 2013
Annual Tax Amount $9,199
Tax Year 2024
Lot Size 10,018 Sqft
Acres 0.23
Property Description
Welcome Home! This meticulous 4-bedroom, 2.5-bath split cape, built in 2013, is ready for you to move right in. The inviting kitchen boasts cherry cabinets, granite countertops, stainless steel appliances, a 4-seat island, a tile backsplash, and a slider that opens to a TREX deck. The first floor also features hardwood flooring, a living room and a huge primary bedroom with a spacious walk-in closet and a full bathroom. An additional half bath with laundry completes the first level. Upstairs, you'll find three generously sized bedrooms with laminate flooring, another full bathroom, and a versatile family room/den. The finished basement offers carpeting, recessed lighting, and a walk out door leading to a fenced-in, level yard. Additional amenities include a garage, central A/C, propane gas, town water and sewer, a shed, and irrigation. Conveniently located near commuter rail, highways, shopping, schools, and parks. Schedule a showing to see all this home has to offer.
Location
State MA
County Middlesex
Zoning R10
Direction Use GPS
Rooms
Family Room Flooring - Hardwood
Basement Finished, Walk-Out Access, Radon Remediation System
Primary Bedroom Level First
Dining Room Flooring - Hardwood
Kitchen Flooring - Stone/Ceramic Tile, Countertops - Stone/Granite/Solid, Kitchen Island, Deck - Exterior, Recessed Lighting, Stainless Steel Appliances
Interior
Interior Features Recessed Lighting, Bonus Room
Heating Forced Air, Propane, Ductless
Cooling Central Air, Ductless
Flooring Tile, Carpet, Laminate, Hardwood, Flooring - Wall to Wall Carpet
Appliance Water Heater, Tankless Water Heater, Range, Dishwasher, Microwave, Refrigerator, Washer, Dryer
Laundry Electric Dryer Hookup, Washer Hookup, First Floor
Exterior
Exterior Feature Deck - Composite, Rain Gutters, Storage, Sprinkler System, Screens, Fenced Yard
Garage Spaces 1.0
Fence Fenced/Enclosed, Fenced
Community Features Public Transportation, Shopping, Tennis Court(s), Park, Walk/Jog Trails, Medical Facility, Highway Access, House of Worship, Public School
Waterfront false
Roof Type Shingle
Total Parking Spaces 6
Garage Yes
Building
Foundation Concrete Perimeter
Sewer Public Sewer
Water Public
Schools
Elementary Schools Shawsheen Elem
Middle Schools Wms
High Schools Whs Or Tech
Others
Senior Community false
Read Less Info
Want to know what your home might be worth? Contact us for a FREE valuation!

Our team is ready to help you sell your home for the highest possible price ASAP
Bought with Jonathan Thurrott • Visionary Investments Real Estate
GET MORE INFORMATION

Agent | License ID: 9060697

