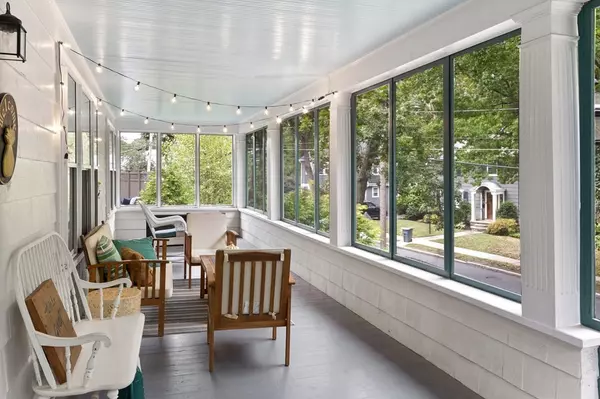$890,000
$900,000
1.1%For more information regarding the value of a property, please contact us for a free consultation.
4 Beds
2.5 Baths
1,899 SqFt
SOLD DATE : 11/08/2022
Key Details
Sold Price $890,000
Property Type Single Family Home
Sub Type Single Family Residence
Listing Status Sold
Purchase Type For Sale
Square Footage 1,899 sqft
Price per Sqft $468
MLS Listing ID 73042079
Sold Date 11/08/22
Style Colonial
Bedrooms 4
Full Baths 2
Half Baths 1
HOA Y/N false
Year Built 1929
Annual Tax Amount $8,087
Tax Year 2022
Lot Size 6,534 Sqft
Acres 0.15
Property Description
!! CANCELLED 10/07 Open House!! The enchanting screened porch, perched at the tree canopy, will stop you in your tracks! But keep going because there is much more to love about this colonial home in the delightful Melrose Highlands. The pretty front door welcomes you into the expanded living room loaded with windows and a working fireplace. Just off of the living room is an office/playroom boasting windows on three sides. Notice the detailed columns and built-ins in the dining room. Original gumwood detailing throughout the first floor. The NEW kitchen features a SS appliances, a NEW half bath and sliders onto a NEW deck – just beautiful! Two-sided staircase leads up to three bedrooms and TWO NEW full baths. NEW finished office and bedroom complete the third floor. NEW recessed lighting throughout. NEW heat. Fenced yard. Steps to hiking in Middlesex Fells reservation. Close to all major highways and public transportation. Enjoy a nice stroll to Melrose’s farmers market, boutiques.
Location
State MA
County Middlesex
Area Melrose Highlands
Zoning URA
Direction Lynn Fells Parkway to Warwick Rd.
Rooms
Basement Full
Primary Bedroom Level Second
Dining Room Closet/Cabinets - Custom Built, Flooring - Hardwood
Kitchen Flooring - Wood, Dining Area, Countertops - Stone/Granite/Solid, Slider, Stainless Steel Appliances
Interior
Interior Features Home Office, Den
Heating Hot Water, Natural Gas
Cooling Central Air, Other
Flooring Flooring - Wall to Wall Carpet, Flooring - Hardwood
Fireplaces Number 1
Fireplaces Type Living Room
Appliance Gas Water Heater
Exterior
Garage Spaces 1.0
Fence Fenced
Waterfront false
Roof Type Shingle
Total Parking Spaces 4
Garage Yes
Building
Foundation Stone
Sewer Public Sewer
Water Public
Schools
Elementary Schools Apply
Middle Schools Mvmms
High Schools Mhs
Read Less Info
Want to know what your home might be worth? Contact us for a FREE valuation!

Our team is ready to help you sell your home for the highest possible price ASAP
Bought with Dmitriy Khesin • Coldwell Banker Realty - Boston
GET MORE INFORMATION

Agent | License ID: 9060697






