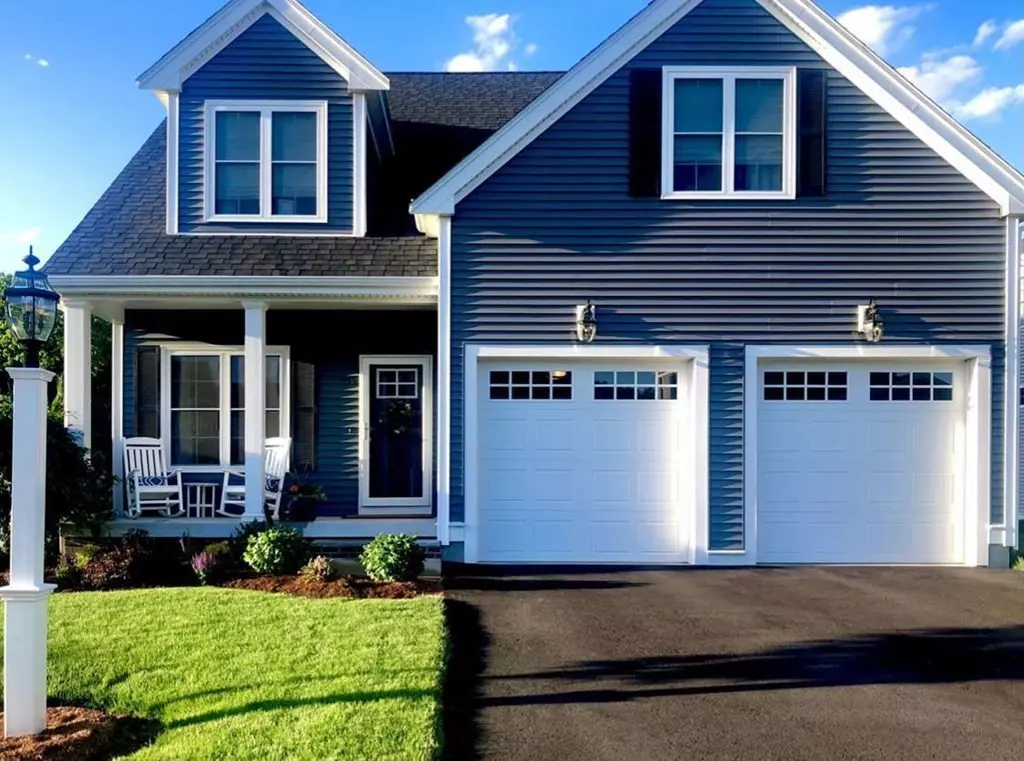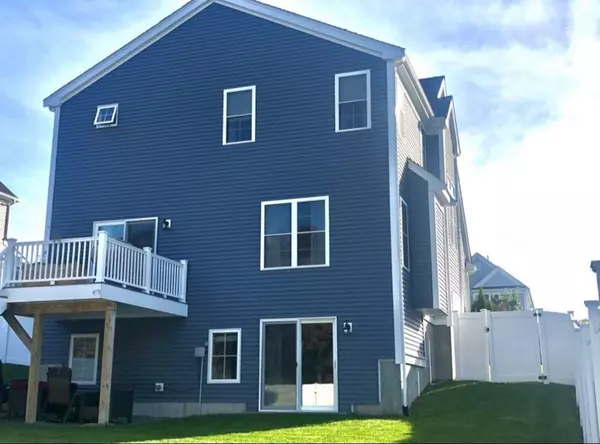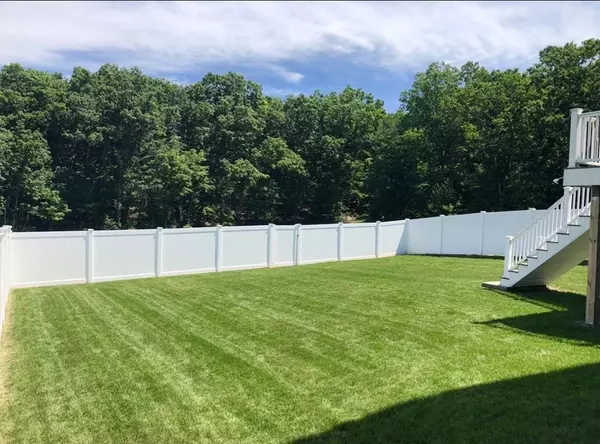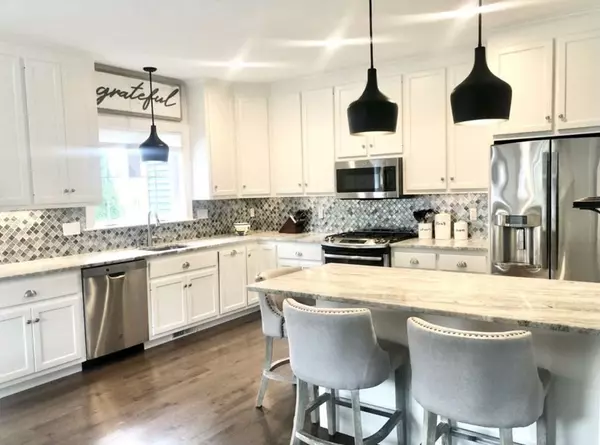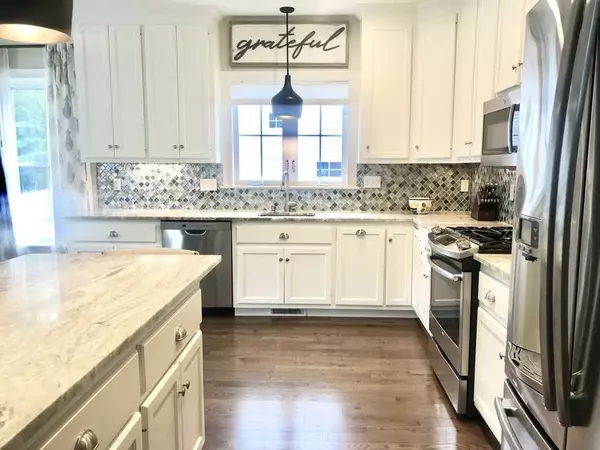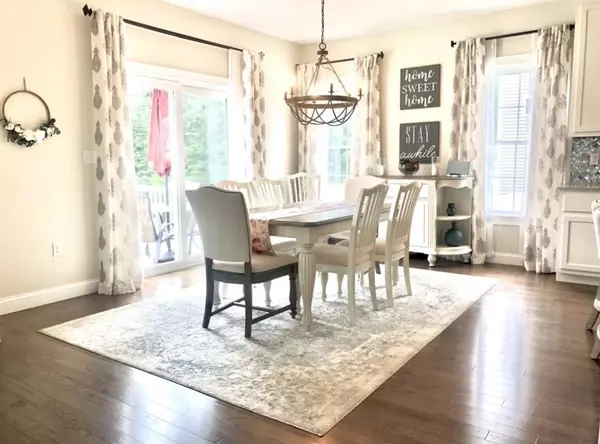$770,000
$729,900
5.5%For more information regarding the value of a property, please contact us for a free consultation.
3 Beds
2.5 Baths
2,963 SqFt
SOLD DATE : 09/07/2021
Key Details
Sold Price $770,000
Property Type Single Family Home
Sub Type Single Family Residence
Listing Status Sold
Purchase Type For Sale
Square Footage 2,963 sqft
Price per Sqft $259
Subdivision Eagle Brook Village
MLS Listing ID 72870233
Sold Date 09/07/21
Style Cape
Bedrooms 3
Full Baths 2
Half Baths 1
HOA Y/N false
Year Built 2015
Annual Tax Amount $7,906
Tax Year 2021
Lot Size 0.380 Acres
Acres 0.38
Property Description
Located in a prime location within highly sought-after Eagle Brook Village! The lot backs up to pristine conservation land, walking paths and Eagle Brook. This beautiful home is tastefully decorated with a gourmet chef's kitchen and breakfast bar, custom built cabinets reaching up to the 9' high ceiling, granite countertops, stainless steel appliances and custom backsplash. Large dining area features sliders out to the rear deck overlooking the fenced yard and woods for privacy. A formal living room and a study/den and half bath complete the first level. Upstairs a master bedroom retreat with a full bath and walk-in closet, two additional spacious bedrooms, a full bathroom and a 2nd floor laundry room complete this level. New carpeting just installed in the bedrooms. The lower level is beautifully finished with a living area, a play area with built-ins and a spectacular custom-built bar. Oversized windows bring in lots of natural light. Please have any offers good thru July 26th.
Location
State MA
County Norfolk
Zoning R-43
Direction Rte 140 to Eagle Brook Blvd. Wrentham, left on Black Birch Rd, quick right to Red Fox Run.
Rooms
Basement Full, Walk-Out Access, Interior Entry
Interior
Heating Central, Forced Air, Electric Baseboard
Cooling Central Air
Flooring Carpet, Wood Laminate
Appliance Dishwasher, Microwave, Refrigerator, Freezer, Washer, Gas Water Heater, Plumbed For Ice Maker, Utility Connections for Gas Range, Utility Connections for Gas Oven, Utility Connections for Electric Dryer
Laundry Washer Hookup
Exterior
Exterior Feature Sprinkler System
Garage Spaces 2.0
Fence Fenced/Enclosed
Community Features Shopping, Pool, Tennis Court(s), Park, Walk/Jog Trails, Golf, Conservation Area, Highway Access, House of Worship, Public School, University
Utilities Available for Gas Range, for Gas Oven, for Electric Dryer, Washer Hookup, Icemaker Connection
Waterfront false
Waterfront Description Beach Front, Lake/Pond, 1/2 to 1 Mile To Beach, Beach Ownership(Public)
Roof Type Shingle
Total Parking Spaces 4
Garage Yes
Building
Foundation Concrete Perimeter
Sewer Private Sewer
Water Public
Others
Senior Community false
Read Less Info
Want to know what your home might be worth? Contact us for a FREE valuation!

Our team is ready to help you sell your home for the highest possible price ASAP
Bought with James Troiano • Coldwell Banker Realty - Sharon
GET MORE INFORMATION

Agent | License ID: 9060697

