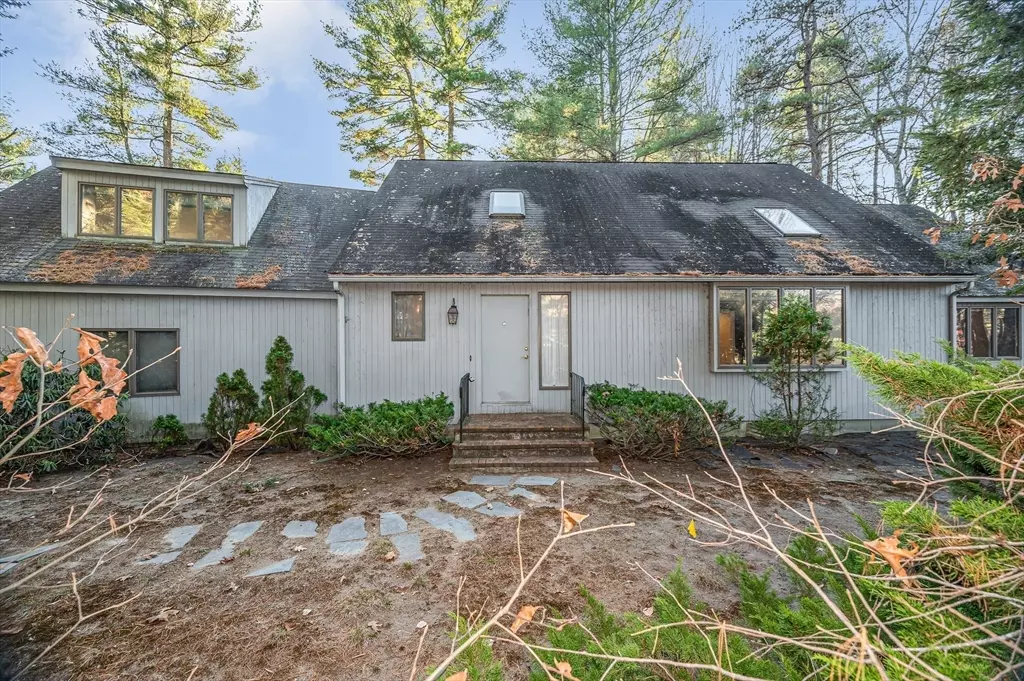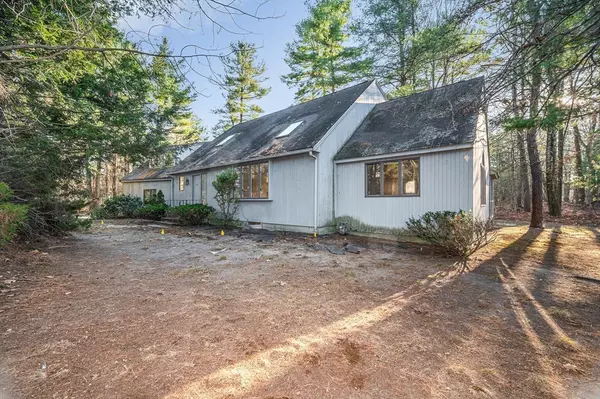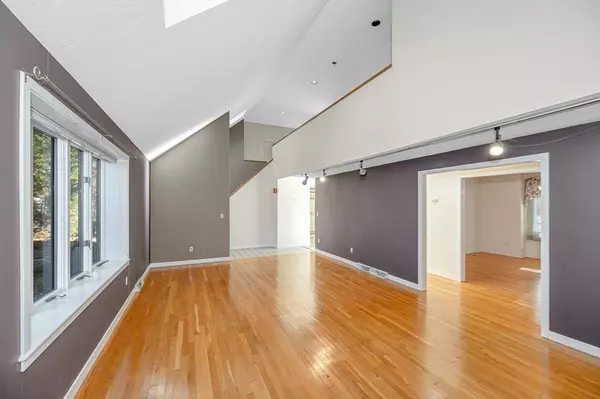
4 Beds
2.5 Baths
2,578 SqFt
4 Beds
2.5 Baths
2,578 SqFt
OPEN HOUSE
Sun Nov 24, 11:30am - 1:30pm
Key Details
Property Type Single Family Home
Sub Type Single Family Residence
Listing Status Active
Purchase Type For Sale
Square Footage 2,578 sqft
Price per Sqft $271
Subdivision Carisbrooke
MLS Listing ID 73315367
Style Contemporary
Bedrooms 4
Full Baths 2
Half Baths 1
HOA Y/N false
Year Built 1986
Annual Tax Amount $7,409
Tax Year 2024
Lot Size 1.050 Acres
Acres 1.05
Property Description
Location
State MA
County Middlesex
Zoning RR
Direction Please use GPS
Rooms
Basement Full, Finished, Walk-Out Access
Primary Bedroom Level Second
Interior
Heating Forced Air, Natural Gas
Cooling Central Air
Flooring Wood, Tile, Carpet
Fireplaces Number 1
Laundry First Floor
Exterior
Exterior Feature Porch - Screened, Deck
Garage Spaces 2.0
Waterfront false
Roof Type Shingle
Total Parking Spaces 6
Garage Yes
Building
Lot Description Wooded, Cleared, Level
Foundation Concrete Perimeter
Sewer Other
Water Public
Schools
Elementary Schools Kane
Middle Schools Whitcomb/Amsa
High Schools Mhs/Amsa
Others
Senior Community false
GET MORE INFORMATION

Agent | License ID: 9060697






