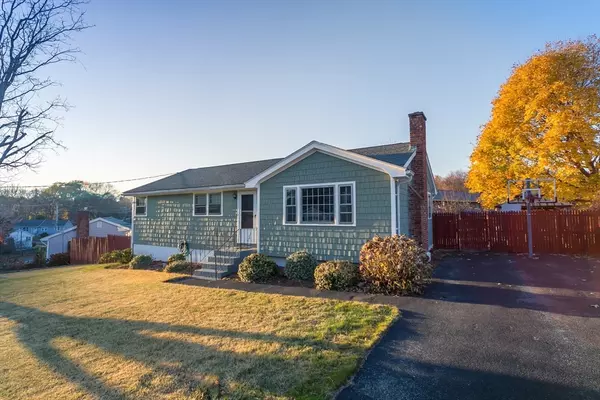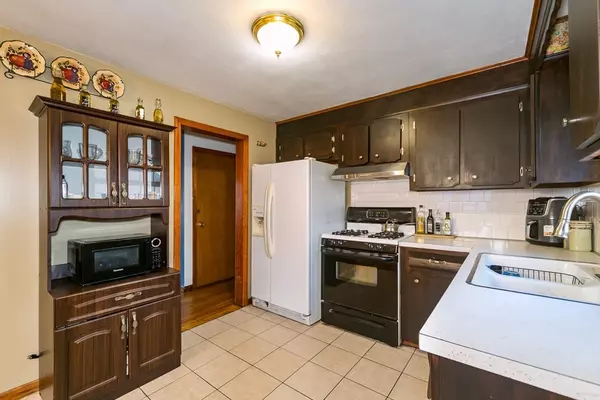
3 Beds
2.5 Baths
1,572 SqFt
3 Beds
2.5 Baths
1,572 SqFt
OPEN HOUSE
Sun Nov 24, 12:00pm - 2:00pm
Key Details
Property Type Single Family Home
Sub Type Single Family Residence
Listing Status Active
Purchase Type For Sale
Square Footage 1,572 sqft
Price per Sqft $317
MLS Listing ID 73314992
Style Ranch
Bedrooms 3
Full Baths 2
Half Baths 1
HOA Y/N false
Year Built 1955
Annual Tax Amount $4,651
Tax Year 2024
Lot Size 10,018 Sqft
Acres 0.23
Property Description
Location
State MA
County Middlesex
Zoning B
Direction Boston Post Road to Peters Ave
Rooms
Basement Full, Partially Finished, Walk-Out Access, Interior Entry, Concrete
Primary Bedroom Level First
Kitchen Flooring - Stone/Ceramic Tile, Dining Area, Lighting - Overhead
Interior
Interior Features Closet, Recessed Lighting, Bathroom - Full, Bathroom - With Shower Stall, Office, Exercise Room, Mud Room, Bathroom
Heating Forced Air, Natural Gas
Cooling Window Unit(s)
Flooring Tile, Hardwood, Flooring - Stone/Ceramic Tile
Fireplaces Number 1
Fireplaces Type Living Room
Appliance Electric Water Heater, Water Heater, Range, Refrigerator
Laundry Gas Dryer Hookup, Washer Hookup, In Basement
Exterior
Exterior Feature Patio, Storage, Fenced Yard, Stone Wall
Fence Fenced/Enclosed, Fenced
Community Features Shopping, Park, Walk/Jog Trails, Golf, Medical Facility, Bike Path, Conservation Area, Highway Access, House of Worship, Public School
Utilities Available for Gas Range, for Gas Dryer, Washer Hookup
Waterfront false
Roof Type Shingle
Total Parking Spaces 4
Garage No
Building
Lot Description Easements, Level
Foundation Concrete Perimeter
Sewer Public Sewer
Water Public
Schools
Elementary Schools Kane
Middle Schools Whitcomb
High Schools Marlborough
Others
Senior Community false
GET MORE INFORMATION

Agent | License ID: 9060697






