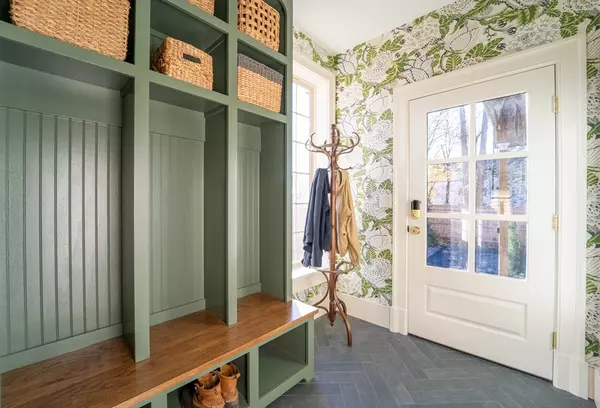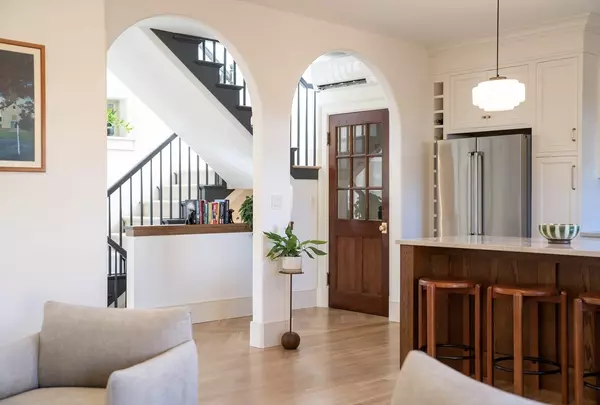
3 Beds
2.5 Baths
2,079 SqFt
3 Beds
2.5 Baths
2,079 SqFt
Key Details
Property Type Condo
Sub Type Condominium
Listing Status Active
Purchase Type For Sale
Square Footage 2,079 sqft
Price per Sqft $403
MLS Listing ID 73314644
Bedrooms 3
Full Baths 2
Half Baths 1
HOA Fees $455/mo
Year Built 2024
Tax Year 2024
Property Description
Location
State MA
County Hampshire
Zoning Res
Direction google
Rooms
Basement Y
Primary Bedroom Level Second
Interior
Interior Features Living/Dining Rm Combo
Heating Air Source Heat Pumps (ASHP)
Cooling Heat Pump
Flooring Wood, Tile, Carpet
Appliance Range, Dishwasher, Disposal, Refrigerator, Washer, Dryer
Laundry Second Floor, In Unit
Exterior
Exterior Feature Deck - Wood
Garage Spaces 2.0
Community Features Public Transportation, Shopping, Tennis Court(s), Park, Walk/Jog Trails, Golf, Medical Facility, Bike Path, Conservation Area, House of Worship, Private School
Waterfront false
Roof Type Shingle
Garage Yes
Building
Story 3
Sewer Public Sewer
Water Public
Others
Pets Allowed Yes
Senior Community false
GET MORE INFORMATION

Agent | License ID: 9060697






