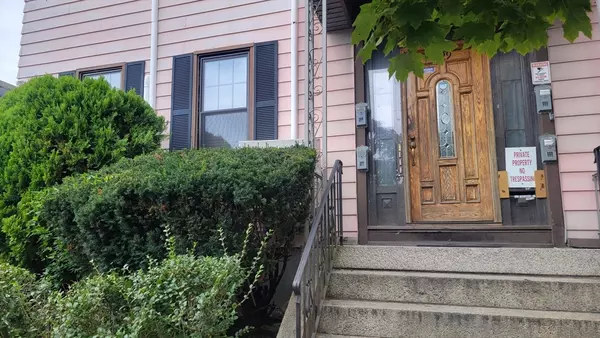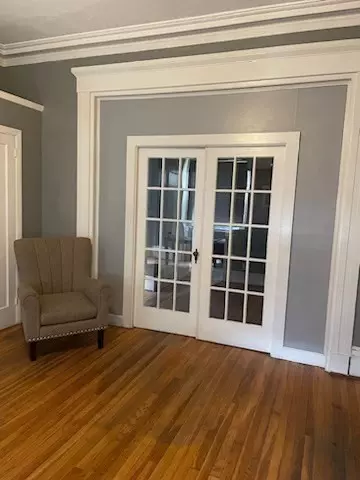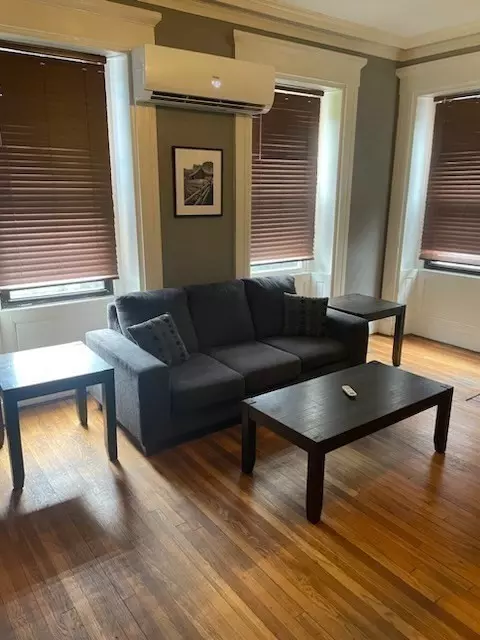
7 Beds
6 Baths
5,765 SqFt
7 Beds
6 Baths
5,765 SqFt
Key Details
Property Type Multi-Family
Sub Type 5-9 Family
Listing Status Active
Purchase Type For Sale
Square Footage 5,765 sqft
Price per Sqft $117
MLS Listing ID 73313350
Bedrooms 7
Full Baths 6
Year Built 1922
Annual Tax Amount $5,834
Tax Year 2024
Lot Size 5,662 Sqft
Acres 0.13
Property Description
Location
State MA
County Bristol
Area Center
Zoning MUB
Direction GPS
Rooms
Basement Full, Interior Entry, Bulkhead, Concrete, Unfinished
Interior
Flooring Tile, Hardwood
Fireplaces Number 4
Exterior
Exterior Feature Rain Gutters, Garden
Fence Fenced/Enclosed, Fenced
Community Features Public Transportation, Shopping, Pool, Tennis Court(s), Park, Walk/Jog Trails, Stable(s), Golf, Medical Facility, Bike Path, Conservation Area, Highway Access, House of Worship, Marina, Private School, Public School, T-Station, University, Sidewalks
Utilities Available for Gas Range, for Gas Oven
Waterfront false
Waterfront Description Beach Front,Bay,Ocean,1 to 2 Mile To Beach,Beach Ownership(Public)
View Y/N Yes
View City View(s), City
Roof Type Shingle,Rubber
Garage No
Building
Lot Description Cleared, Level
Story 9
Foundation Concrete Perimeter
Sewer Public Sewer
Water Public
Others
Senior Community false
Acceptable Financing Contract
Listing Terms Contract
GET MORE INFORMATION

Agent | License ID: 9060697






