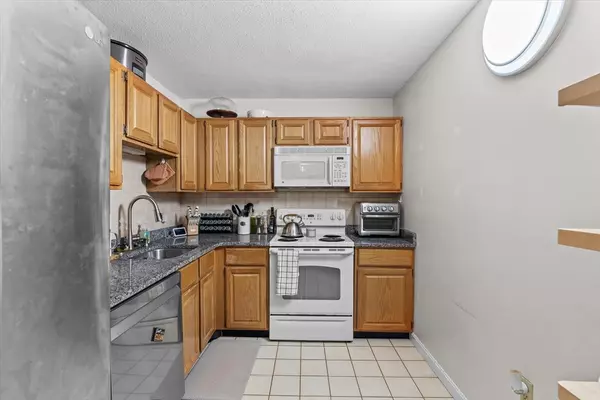
2 Beds
2 Baths
1,031 SqFt
2 Beds
2 Baths
1,031 SqFt
Key Details
Property Type Condo
Sub Type Condominium
Listing Status Active
Purchase Type For Sale
Square Footage 1,031 sqft
Price per Sqft $387
MLS Listing ID 73312360
Bedrooms 2
Full Baths 2
HOA Fees $382/mo
Year Built 1988
Annual Tax Amount $3,317
Tax Year 2024
Lot Size 4.770 Acres
Acres 4.77
Property Description
Location
State MA
County Essex
Zoning Li
Direction Boston St. to Ford St. to Locust St.
Rooms
Basement N
Primary Bedroom Level First
Dining Room Flooring - Hardwood
Kitchen Flooring - Stone/Ceramic Tile, Stainless Steel Appliances
Interior
Heating Natural Gas
Cooling Central Air
Flooring Wood
Appliance Dishwasher, Disposal, Microwave, Refrigerator, Washer, Dryer
Laundry First Floor
Exterior
Exterior Feature Deck
Community Features Public Transportation, Pool, Park, Walk/Jog Trails, Golf, Highway Access
Utilities Available for Gas Range
Waterfront false
Roof Type Rubber
Total Parking Spaces 1
Garage No
Building
Story 1
Sewer Public Sewer
Water Public
Others
Senior Community false
GET MORE INFORMATION

Agent | License ID: 9060697






