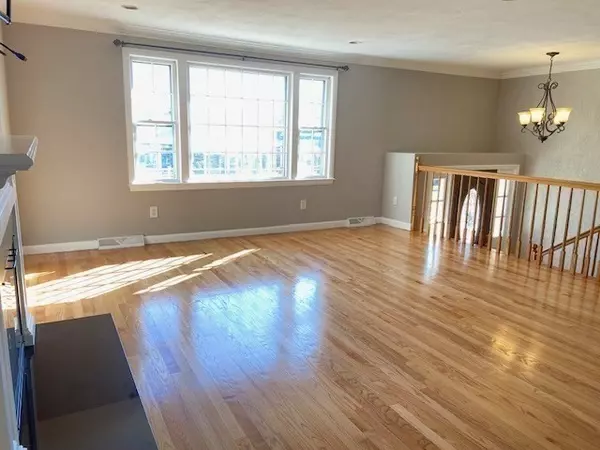
3 Beds
2.5 Baths
2,188 SqFt
3 Beds
2.5 Baths
2,188 SqFt
Key Details
Property Type Single Family Home
Sub Type Single Family Residence
Listing Status Active
Purchase Type For Rent
Square Footage 2,188 sqft
MLS Listing ID 73306640
Bedrooms 3
Full Baths 2
Half Baths 1
HOA Y/N false
Rental Info Lease Terms(Year),Term of Rental(12+)
Year Built 1975
Available Date 2024-10-28
Property Description
Location
State MA
County Middlesex
Direction Rt. 20 to Farm Rd.
Rooms
Family Room Bathroom - Full, Flooring - Laminate
Primary Bedroom Level First
Dining Room Flooring - Hardwood
Kitchen Flooring - Stone/Ceramic Tile
Interior
Interior Features Bathroom - Full, Bathroom - Tiled With Shower Stall, Play Room
Heating Natural Gas
Flooring Hardwood, Laminate
Fireplaces Number 1
Appliance Range, Dishwasher, Microwave, Refrigerator, Washer, Dryer
Laundry Flooring - Hardwood, Flooring - Laminate, In Basement, In Unit
Exterior
Exterior Feature Deck
Garage Spaces 2.0
Community Features Shopping, Pool, Tennis Court(s), Park, Walk/Jog Trails, Golf, Medical Facility, Laundromat, Bike Path, Conservation Area, Public School
Waterfront false
Total Parking Spaces 2
Garage Yes
Schools
Elementary Schools Marlborough
Middle Schools Marborough
High Schools Marlborough
Others
Pets Allowed Yes w/ Restrictions
Senior Community false
GET MORE INFORMATION

Agent | License ID: 9060697






