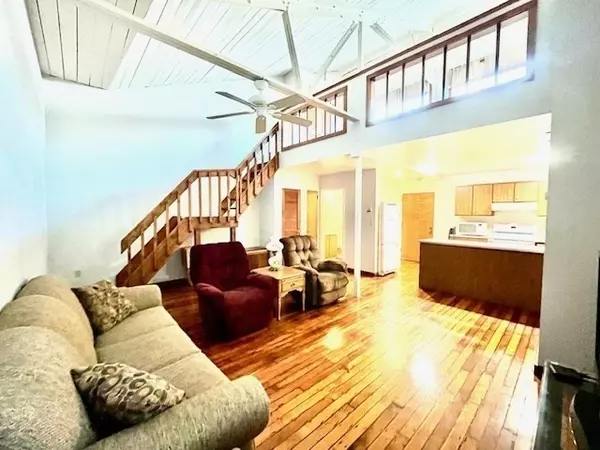
1 Bed
1 Bath
725 SqFt
1 Bed
1 Bath
725 SqFt
Key Details
Property Type Condo
Sub Type Condominium
Listing Status Pending
Purchase Type For Sale
Square Footage 725 sqft
Price per Sqft $242
MLS Listing ID 73306438
Style Other (See Remarks)
Bedrooms 1
Full Baths 1
HOA Fees $264/mo
Year Built 1900
Annual Tax Amount $2,257
Tax Year 2024
Property Description
Location
State MA
County Hampshire
Area Florence
Zoning SI
Direction The Silk Mill is on the corner of Locust St and Straw Ave...and on the bike path!
Rooms
Basement N
Primary Bedroom Level Second
Kitchen Flooring - Wood, Open Floorplan, Recessed Lighting
Interior
Heating Forced Air, Natural Gas, Electric
Cooling Central Air
Flooring Wood, Carpet
Exterior
Community Features Public Transportation, Shopping, Park, Walk/Jog Trails, Medical Facility, Laundromat, Bike Path, Highway Access, House of Worship, Public School, University
Waterfront false
Total Parking Spaces 1
Garage No
Building
Story 2
Sewer Public Sewer
Water Public
Others
Pets Allowed Yes w/ Restrictions
Senior Community false
GET MORE INFORMATION

Agent | License ID: 9060697






