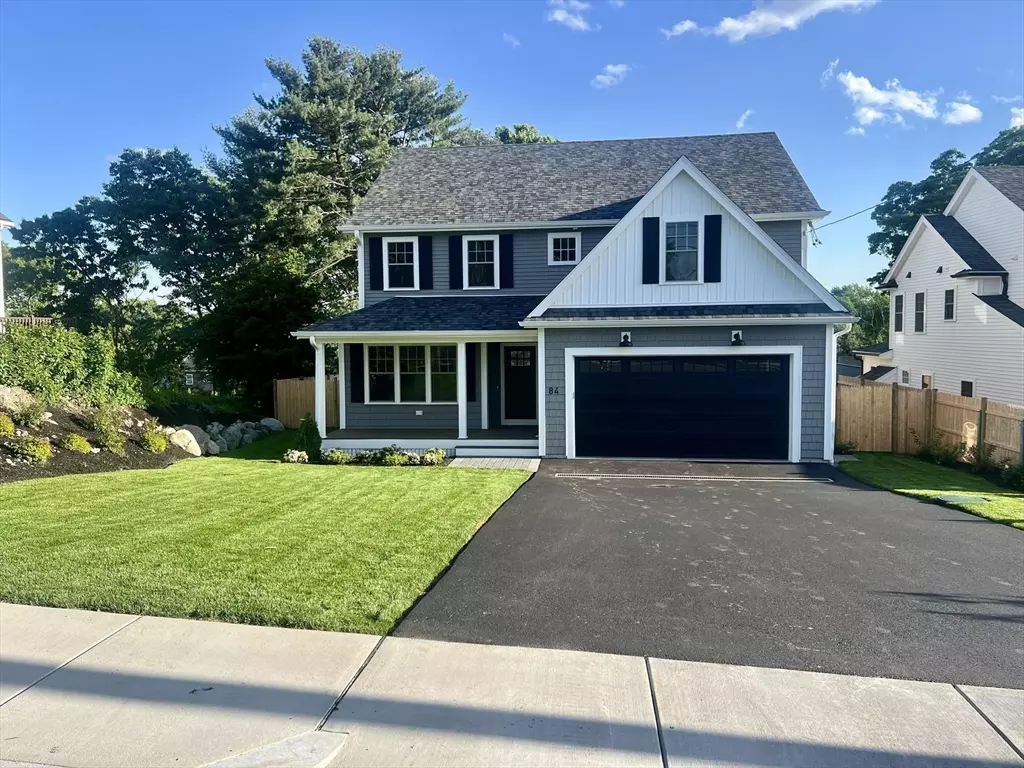
4 Beds
4.5 Baths
4,250 SqFt
4 Beds
4.5 Baths
4,250 SqFt
OPEN HOUSE
Sat Nov 23, 1:30pm - 3:00pm
Key Details
Property Type Single Family Home
Sub Type Single Family Residence
Listing Status Active
Purchase Type For Sale
Square Footage 4,250 sqft
Price per Sqft $388
MLS Listing ID 73306376
Style Colonial
Bedrooms 4
Full Baths 4
Half Baths 1
HOA Y/N false
Year Built 2024
Tax Year 2024
Lot Size 10,454 Sqft
Acres 0.24
Property Description
Location
State MA
County Middlesex
Zoning Res
Direction Trapelo Rd to Pheasant to Hillcrest
Rooms
Basement Full, Finished, Interior Entry, Bulkhead
Primary Bedroom Level Second
Interior
Interior Features Dining Area, Bathroom - Full, Play Room, Bathroom
Heating Forced Air, Propane
Cooling Central Air
Flooring Wood
Fireplaces Number 1
Appliance Range, Dishwasher, Disposal, Microwave, Refrigerator
Laundry Second Floor
Exterior
Exterior Feature Deck - Composite, Rain Gutters, Sprinkler System, Fenced Yard
Garage Spaces 2.0
Fence Fenced
Community Features Shopping, Tennis Court(s), Park, Highway Access
Waterfront false
Waterfront Description Beach Front,Lake/Pond,3/10 to 1/2 Mile To Beach,Beach Ownership(Public)
Roof Type Shingle
Total Parking Spaces 4
Garage Yes
Building
Lot Description Corner Lot
Foundation Concrete Perimeter
Sewer Public Sewer
Water Public
Schools
High Schools Whs
Others
Senior Community false
GET MORE INFORMATION

Agent | License ID: 9060697






