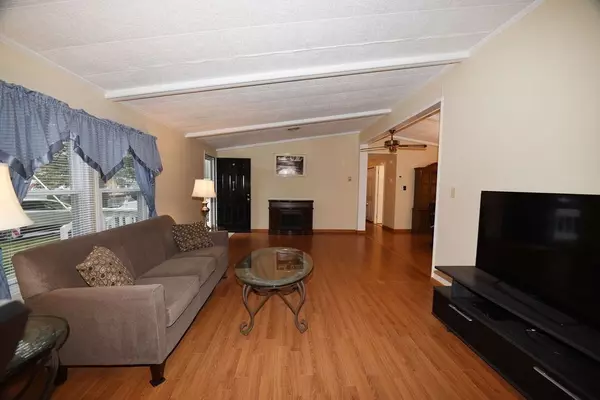
2 Beds
2 Baths
1,568 SqFt
2 Beds
2 Baths
1,568 SqFt
Key Details
Property Type Mobile Home
Sub Type Mobile Home
Listing Status Pending
Purchase Type For Sale
Square Footage 1,568 sqft
Price per Sqft $197
MLS Listing ID 73303118
Bedrooms 2
Full Baths 2
HOA Fees $764
HOA Y/N true
Year Built 1987
Tax Year 2024
Property Description
Location
State MA
County Plymouth
Zoning RES
Direction North Ave. to Leisurewoods Drive to Grasswood Circle
Rooms
Primary Bedroom Level First
Kitchen Skylight, Flooring - Vinyl, Stainless Steel Appliances
Interior
Heating Forced Air, Electric Baseboard, Natural Gas
Cooling Central Air
Appliance Range, Dishwasher, Microwave, Refrigerator, Washer, Dryer
Laundry First Floor, Electric Dryer Hookup
Exterior
Exterior Feature Porch - Enclosed, Storage
Community Features Shopping, Golf, Medical Facility, Conservation Area, Highway Access, T-Station
Utilities Available for Electric Range, for Electric Dryer
Waterfront false
Total Parking Spaces 2
Garage No
Building
Lot Description Corner Lot
Foundation Other
Sewer Public Sewer
Water Public
Others
Senior Community true
GET MORE INFORMATION

Agent | License ID: 9060697






