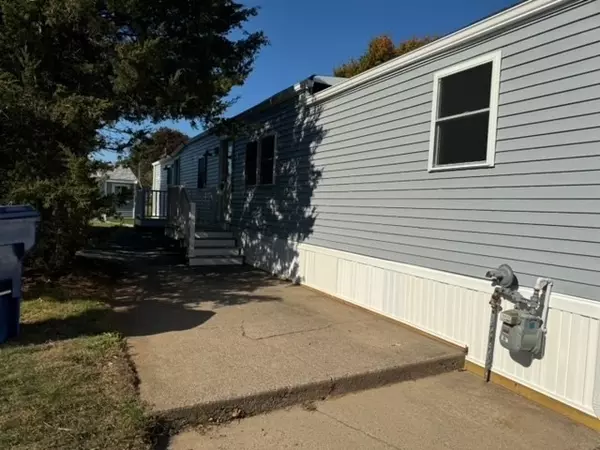
2 Beds
2 Baths
910 SqFt
2 Beds
2 Baths
910 SqFt
Key Details
Property Type Mobile Home
Sub Type Mobile Home
Listing Status Active
Purchase Type For Sale
Square Footage 910 sqft
Price per Sqft $219
Subdivision Oakhill Mobile Home Park
MLS Listing ID 73301574
Bedrooms 2
Full Baths 2
HOA Fees $700
HOA Y/N true
Year Built 1977
Tax Year 2024
Lot Size 4,791 Sqft
Acres 0.11
Property Description
Location
State MA
County Bristol
Area Briggs Corner
Zoning mh
Direction use 1003 Oakhill Ave Attleboro, MA 02703 (unit 127)
Rooms
Primary Bedroom Level First
Kitchen Flooring - Laminate, Countertops - Stone/Granite/Solid, Countertops - Upgraded, Breakfast Bar / Nook, Stainless Steel Appliances, Gas Stove, Peninsula, Lighting - Pendant, Lighting - Overhead, Crown Molding
Interior
Interior Features High Speed Internet
Heating Central, Forced Air, Natural Gas, Ductless
Cooling Ductless
Flooring Plywood, Vinyl / VCT
Appliance Range, Dishwasher, Refrigerator, Washer/Dryer
Exterior
Exterior Feature Porch, Patio, Storage
Community Features Public Transportation, Shopping, Medical Facility, Laundromat, Highway Access, House of Worship, Public School
Utilities Available for Gas Range
Waterfront false
Roof Type Rubber
Total Parking Spaces 2
Garage No
Building
Lot Description Other
Foundation Other
Sewer Other
Water Well
Others
Senior Community false
GET MORE INFORMATION

Agent | License ID: 9060697






