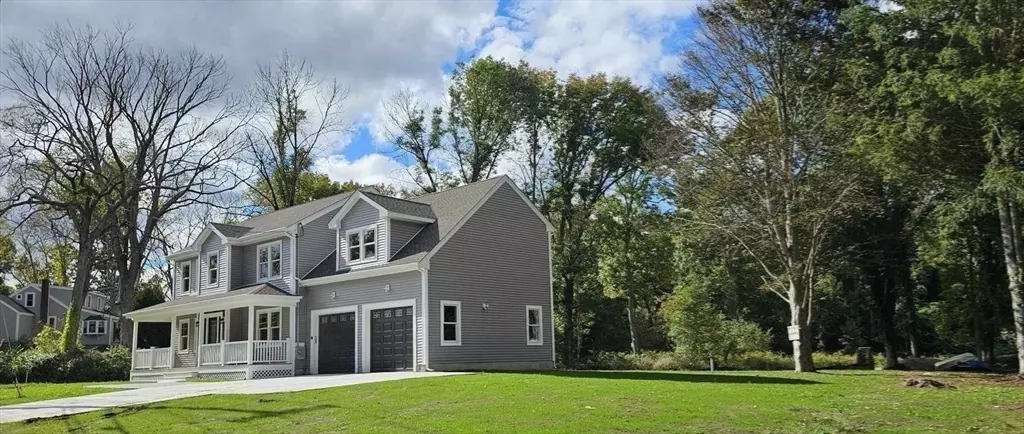
5 Beds
2.5 Baths
2,644 SqFt
5 Beds
2.5 Baths
2,644 SqFt
Key Details
Property Type Single Family Home
Sub Type Single Family Residence
Listing Status Active
Purchase Type For Sale
Square Footage 2,644 sqft
Price per Sqft $302
MLS Listing ID 73299241
Style Colonial
Bedrooms 5
Full Baths 2
Half Baths 1
HOA Y/N false
Year Built 2024
Annual Tax Amount $1,699
Tax Year 2024
Lot Size 2.000 Acres
Acres 2.0
Property Description
Location
State MA
County Bristol
Zoning VR
Direction Gps
Rooms
Basement Full
Interior
Interior Features Walk-up Attic, Finish - Cement Plaster
Heating Central, Forced Air, Ductless
Cooling Central Air
Flooring Wood, Tile, Marble
Appliance Water Heater, Range, Oven, Dishwasher, Microwave, ENERGY STAR Qualified Refrigerator, ENERGY STAR Qualified Dishwasher, Range Hood, Cooktop
Exterior
Exterior Feature Deck - Composite, Covered Patio/Deck, Professional Landscaping
Garage Spaces 2.0
Community Features Shopping, Park, Golf, Conservation Area, Highway Access, House of Worship, Public School, T-Station, University
Waterfront true
Waterfront Description Waterfront,Pond,Walk to
View Y/N Yes
View Scenic View(s)
Roof Type Asphalt/Composition Shingles
Total Parking Spaces 12
Garage Yes
Building
Lot Description Additional Land Avail., Level
Foundation Block
Sewer Private Sewer
Water Private
Others
Senior Community false
GET MORE INFORMATION

Agent | License ID: 9060697






