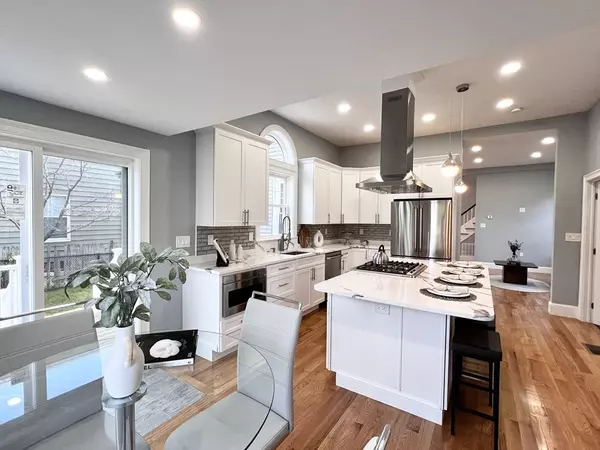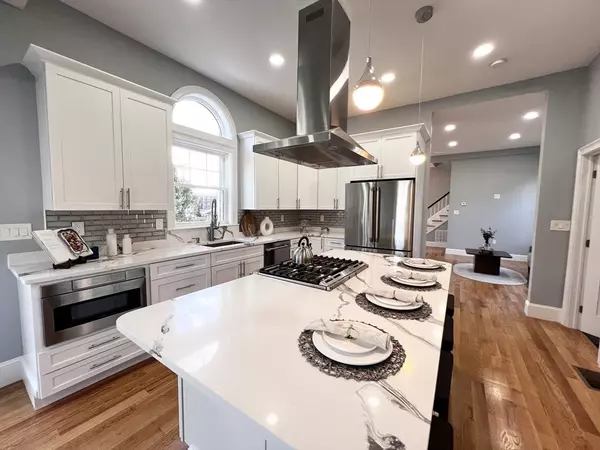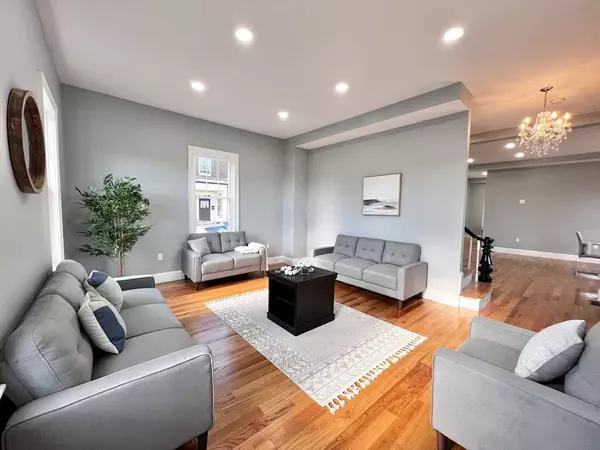
5 Beds
4.5 Baths
3,000 SqFt
5 Beds
4.5 Baths
3,000 SqFt
OPEN HOUSE
Sat Nov 23, 12:00pm - 1:00pm
Sun Nov 24, 1:00pm - 2:00pm
Key Details
Property Type Single Family Home
Sub Type Single Family Residence
Listing Status Active
Purchase Type For Sale
Square Footage 3,000 sqft
Price per Sqft $466
MLS Listing ID 73297090
Style Colonial
Bedrooms 5
Full Baths 4
Half Baths 1
HOA Y/N false
Year Built 1890
Annual Tax Amount $6,960
Tax Year 2024
Lot Size 6,098 Sqft
Acres 0.14
Property Description
Location
State MA
County Middlesex
Direction Please See GPS
Rooms
Basement Full, Unfinished
Dining Room Bathroom - Half, Flooring - Hardwood, Lighting - Pendant
Kitchen Bathroom - Full, Flooring - Hardwood, Countertops - Stone/Granite/Solid, Kitchen Island, Exterior Access, Recessed Lighting, Remodeled, Stainless Steel Appliances
Interior
Heating Central, Natural Gas
Cooling Central Air
Appliance Gas Water Heater, Dishwasher, Disposal, Microwave, Range, Refrigerator, Washer, Dryer, Range Hood
Exterior
Exterior Feature Deck
Waterfront false
Roof Type Shingle,Rubber
Total Parking Spaces 6
Garage No
Building
Foundation Concrete Perimeter
Sewer Public Sewer
Water Public
Others
Senior Community false
GET MORE INFORMATION

Agent | License ID: 9060697






