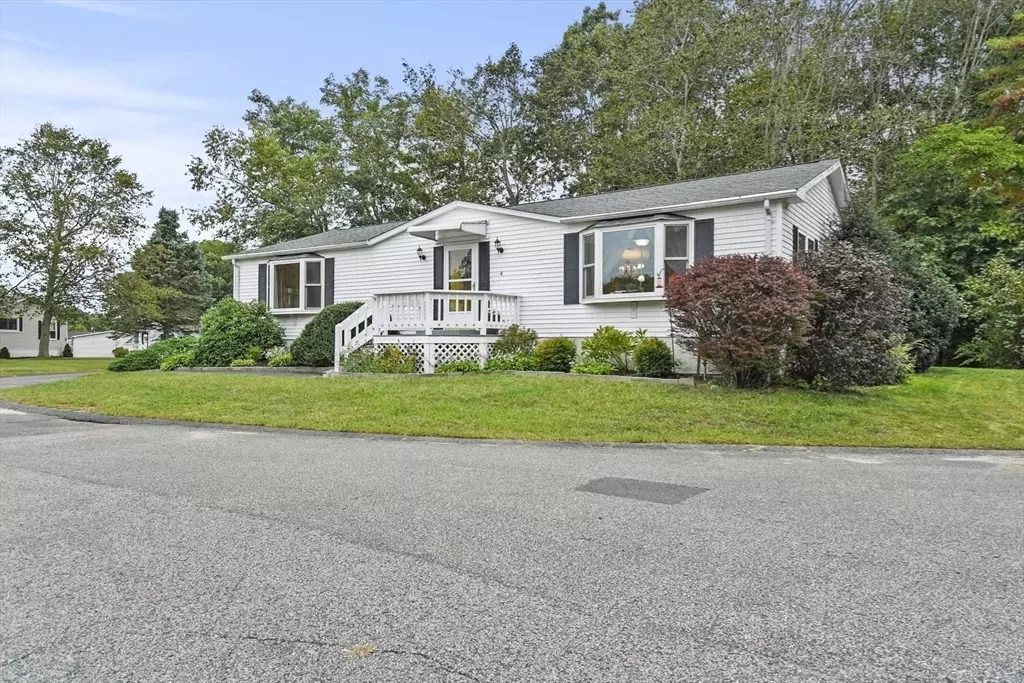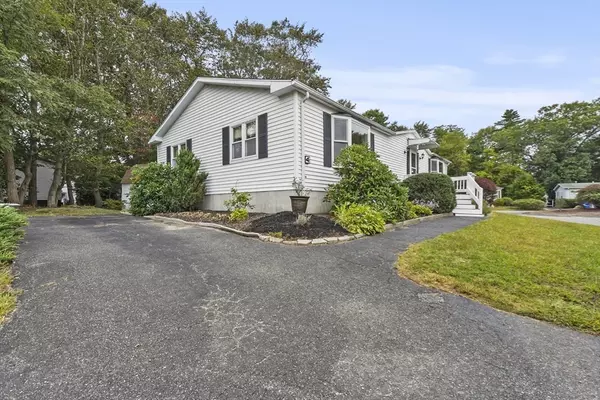
2 Beds
2 Baths
1,456 SqFt
2 Beds
2 Baths
1,456 SqFt
Key Details
Property Type Mobile Home
Sub Type Mobile Home
Listing Status Pending
Purchase Type For Sale
Square Footage 1,456 sqft
Price per Sqft $225
MLS Listing ID 73296876
Bedrooms 2
Full Baths 2
HOA Fees $764
HOA Y/N true
Year Built 1988
Tax Year 2024
Property Description
Location
State MA
County Plymouth
Zoning 55+
Direction North Ave to Leisurewoods Drive to Hornbeam Street
Rooms
Primary Bedroom Level First
Dining Room Ceiling Fan(s), Closet, Flooring - Vinyl, Exterior Access, Slider
Kitchen Skylight, Flooring - Vinyl, Gas Stove
Interior
Heating Baseboard, Natural Gas
Cooling Central Air
Flooring Tile, Vinyl, Carpet
Appliance Oven, Dishwasher, Microwave, Range, Washer, Dryer
Laundry Electric Dryer Hookup, Washer Hookup, First Floor
Exterior
Exterior Feature Porch, Deck - Wood, Deck - Composite, Rain Gutters, Storage, Screens
Community Features Public Transportation, Shopping, Pool, Golf, Medical Facility, Highway Access, House of Worship, Public School
Waterfront false
Roof Type Shingle
Total Parking Spaces 2
Garage No
Building
Lot Description Cul-De-Sac
Foundation Other
Sewer Public Sewer
Water Public
Others
Senior Community true
GET MORE INFORMATION

Agent | License ID: 9060697






