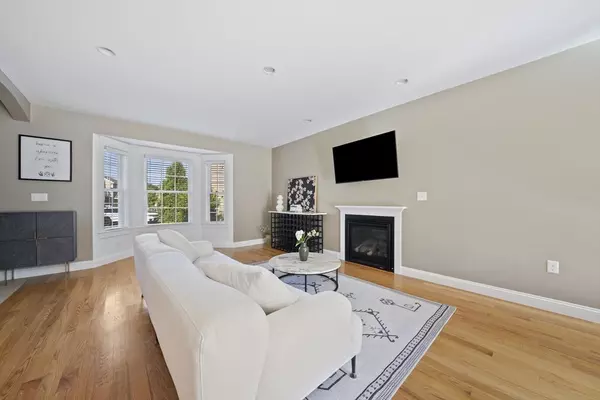
2 Beds
2.5 Baths
1,927 SqFt
2 Beds
2.5 Baths
1,927 SqFt
Key Details
Property Type Condo
Sub Type Condominium
Listing Status Pending
Purchase Type For Sale
Square Footage 1,927 sqft
Price per Sqft $326
MLS Listing ID 73294066
Bedrooms 2
Full Baths 2
Half Baths 1
HOA Fees $387/mo
Year Built 2015
Annual Tax Amount $5,286
Tax Year 2024
Property Description
Location
State MA
County Norfolk
Zoning SRAA
Direction Turnpike Street to Arboretum Way to Turtle Brook Road Canton MA.
Rooms
Basement Y
Primary Bedroom Level Second
Interior
Heating Forced Air, Natural Gas
Cooling Central Air
Flooring Tile, Hardwood
Fireplaces Number 1
Appliance Range, Dishwasher, Disposal, Microwave, Refrigerator, Freezer, ENERGY STAR Qualified Dryer, ENERGY STAR Qualified Washer
Laundry Second Floor, In Unit, Gas Dryer Hookup, Washer Hookup
Exterior
Exterior Feature Deck
Community Features Public Transportation, Shopping, Walk/Jog Trails, Medical Facility, Laundromat, Bike Path, Conservation Area, Highway Access, Public School, T-Station
Utilities Available for Gas Range, for Gas Dryer, Washer Hookup
Waterfront false
Total Parking Spaces 2
Garage No
Building
Story 3
Sewer Public Sewer
Water Public
Schools
Elementary Schools Lt. P.M. Hansen
Middle Schools W.H.Galvin
High Schools Canton High
Others
Pets Allowed Yes
Senior Community false
GET MORE INFORMATION

Agent | License ID: 9060697






