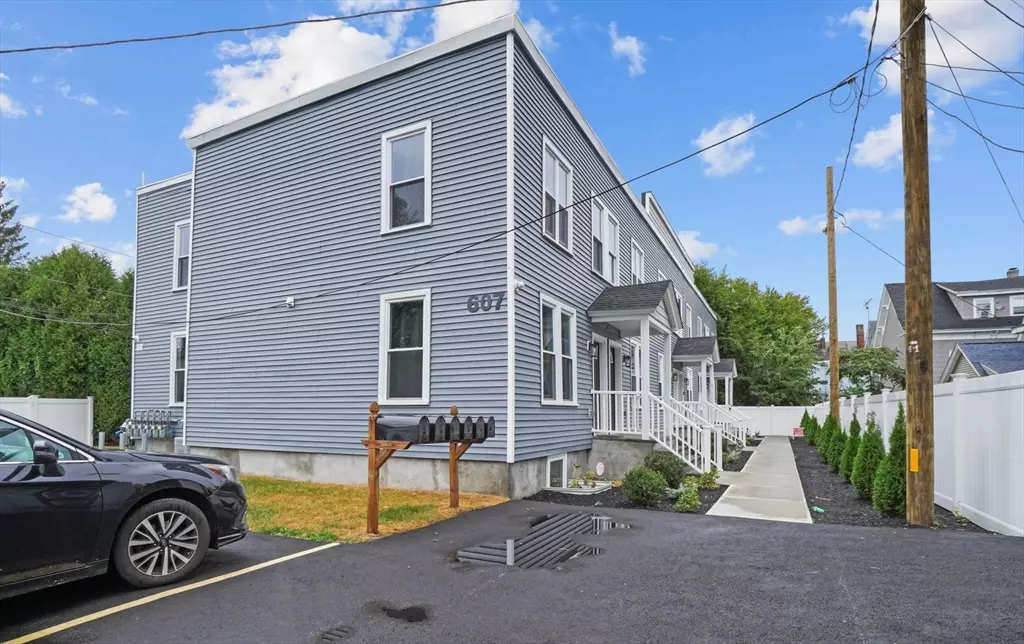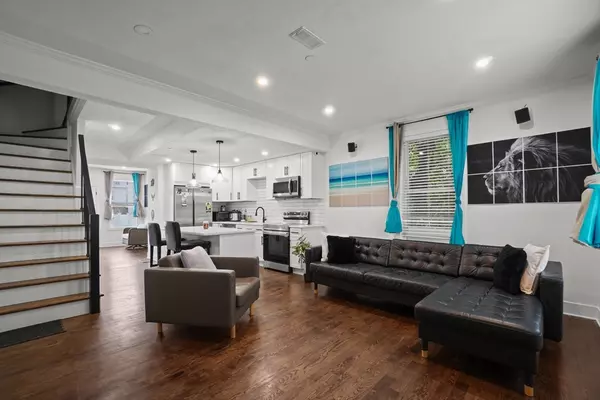REQUEST A TOUR
In-PersonVirtual Tour

$ 387,000
Est. payment | /mo
3 Beds
2 Baths
1,518 SqFt
$ 387,000
Est. payment | /mo
3 Beds
2 Baths
1,518 SqFt
Key Details
Property Type Condo
Sub Type Condominium
Listing Status Active
Purchase Type For Sale
Square Footage 1,518 sqft
Price per Sqft $254
MLS Listing ID 73293323
Bedrooms 3
Full Baths 2
HOA Fees $250/mo
Year Built 1910
Annual Tax Amount $5,018
Tax Year 2024
Property Description
Welcome to this stunning home, where an open-concept floor plan and 8.5-foot ceilings create a bright and spacious atmosphere. The first floor features rich, dark hardwood flooring throughout, complemented by recessed lighting. At the heart of the home is a modern kitchen, perfectly positioned between the living and dining areas. The kitchen boasts a generous 6-foot island with seating, sleek quartz countertops, ample cabinet space, and updated USB outlets for added convenience. The dining room provides access to an outdoor patio and a shared yard, perfect for relaxing or entertaining.Upstairs, you'll find two spacious bedrooms, each with its own full bathroom. The finished basement offers even more versatility, with a third bedroom and additional living space that can serve as a second living room, playroom, or home office. The home also features brand-new high-efficiency heating systems, new siding, and a new roof, ensuring comfort and peace of mind.
Location
State MA
County Worcester
Zoning RG-5
Direction Driveway easement is to the LEFT of 597 Cambridge St. Condo is in located in rear.
Rooms
Basement Y
Interior
Heating Central, Natural Gas
Cooling Central Air
Flooring Tile, Hardwood
Appliance Range, Dishwasher, Microwave, Refrigerator
Exterior
Total Parking Spaces 2
Garage No
Building
Story 3
Sewer Public Sewer
Water Public
Others
Senior Community false
Listed by Keller Williams Elite
GET MORE INFORMATION

Juliet Leydon
Agent | License ID: 9060697






