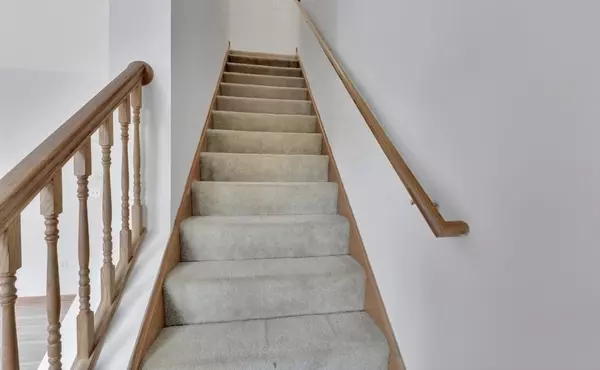
3 Beds
2.5 Baths
1,680 SqFt
3 Beds
2.5 Baths
1,680 SqFt
Key Details
Property Type Single Family Home
Sub Type Single Family Residence
Listing Status Active
Purchase Type For Sale
Square Footage 1,680 sqft
Price per Sqft $254
MLS Listing ID 73290039
Style Contemporary
Bedrooms 3
Full Baths 2
Half Baths 1
HOA Y/N false
Year Built 2006
Annual Tax Amount $4,536
Tax Year 2024
Lot Size 4,356 Sqft
Acres 0.1
Property Description
Location
State MA
County Worcester
Area Greendale
Zoning RG-5
Direction From 1-290 Westbound: Take Exit 20 and follow the directions.
Rooms
Primary Bedroom Level Second
Interior
Interior Features Finish - Sheetrock
Heating Forced Air, Oil
Cooling Central Air
Flooring Tile, Vinyl, Other
Appliance Gas Water Heater, Dishwasher, Trash Compactor, Microwave, Refrigerator, Washer/Dryer
Laundry In Basement
Exterior
Exterior Feature Porch, Deck, Hot Tub/Spa
Garage Spaces 1.0
Community Features Shopping, Public School
Utilities Available for Electric Range
Roof Type Shingle
Total Parking Spaces 3
Garage Yes
Building
Foundation Concrete Perimeter, Other
Sewer Public Sewer
Water Public
Others
Senior Community false
GET MORE INFORMATION

Agent | License ID: 9060697






