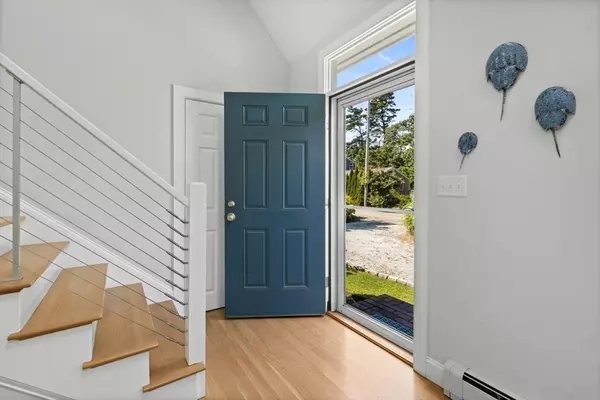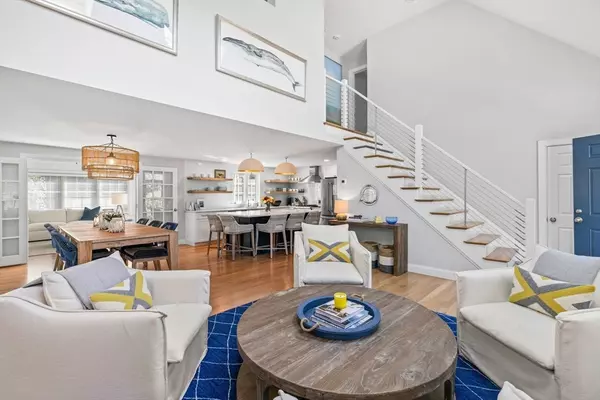
3 Beds
4 Baths
2,884 SqFt
3 Beds
4 Baths
2,884 SqFt
Key Details
Property Type Single Family Home
Sub Type Single Family Residence
Listing Status Active
Purchase Type For Sale
Square Footage 2,884 sqft
Price per Sqft $691
MLS Listing ID 73289843
Style Cape
Bedrooms 3
Full Baths 4
HOA Y/N false
Year Built 2002
Annual Tax Amount $4,201
Tax Year 2024
Lot Size 0.260 Acres
Acres 0.26
Property Description
Location
State MA
County Barnstable
Zoning R20
Direction Barnhill Rd. off Rt. 28 to Ocean Port on your right. House on left.
Rooms
Basement Full, Finished, Interior Entry
Primary Bedroom Level Second
Kitchen Flooring - Hardwood, Dining Area, Kitchen Island, Recessed Lighting, Gas Stove
Interior
Interior Features Ceiling Fan(s), Sun Room
Heating Baseboard, Natural Gas
Cooling Central Air
Flooring Tile, Hardwood, Flooring - Hardwood
Fireplaces Number 1
Appliance Gas Water Heater, Water Heater, Range, Dishwasher, Refrigerator, Freezer, Washer, Dryer, Range Hood
Laundry First Floor
Exterior
Exterior Feature Deck, Patio, Sprinkler System, Garden, Outdoor Shower
Garage Spaces 1.0
Community Features Shopping, Bike Path, Highway Access, Marina
Utilities Available for Gas Range
Waterfront false
Waterfront Description Beach Front,Ocean,3/10 to 1/2 Mile To Beach,Beach Ownership(Public)
Roof Type Shingle
Total Parking Spaces 4
Garage Yes
Building
Lot Description Cleared
Foundation Concrete Perimeter
Sewer Private Sewer
Water Public
Others
Senior Community false
GET MORE INFORMATION

Agent | License ID: 9060697






