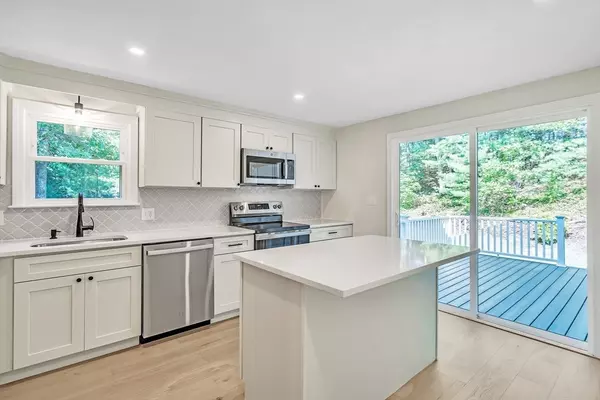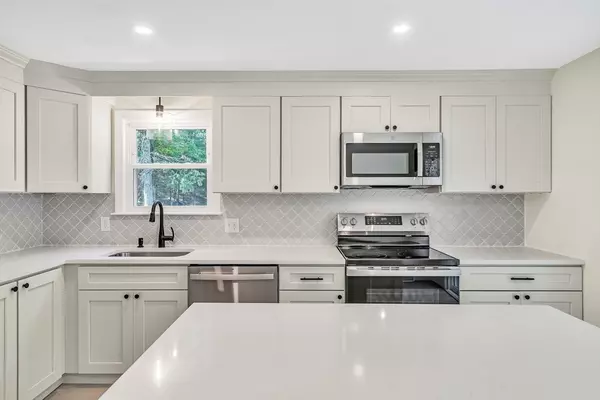
4 Beds
2 Baths
1,933 SqFt
4 Beds
2 Baths
1,933 SqFt
Key Details
Property Type Single Family Home
Sub Type Single Family Residence
Listing Status Pending
Purchase Type For Sale
Square Footage 1,933 sqft
Price per Sqft $335
MLS Listing ID 73280552
Style Colonial
Bedrooms 4
Full Baths 2
HOA Y/N false
Year Built 1975
Annual Tax Amount $6,526
Tax Year 2024
Lot Size 0.920 Acres
Acres 0.92
Property Description
Location
State MA
County Plymouth
Zoning R1
Direction Harvard to Brandeis
Rooms
Basement Full, Finished, Interior Entry, Bulkhead, Concrete
Interior
Heating Forced Air, Oil
Cooling None
Flooring Tile, Hardwood, Other
Fireplaces Number 1
Appliance Electric Water Heater, Range, Dishwasher, Microwave
Laundry Electric Dryer Hookup, Washer Hookup
Exterior
Exterior Feature Deck - Composite, Rain Gutters
Garage Spaces 2.0
Community Features Public Transportation, Shopping, Walk/Jog Trails, Conservation Area, T-Station, Other
Utilities Available for Electric Range, for Electric Dryer, Washer Hookup
Waterfront false
Total Parking Spaces 6
Garage Yes
Building
Lot Description Level
Foundation Concrete Perimeter
Sewer Other
Water Public, Other
Others
Senior Community false
GET MORE INFORMATION

Agent | License ID: 9060697






