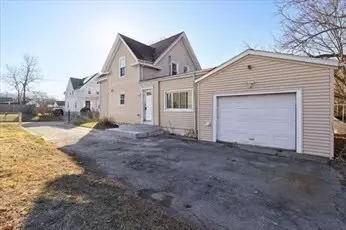
4 Beds
2 Baths
1,738 SqFt
4 Beds
2 Baths
1,738 SqFt
Key Details
Property Type Single Family Home
Sub Type Single Family Residence
Listing Status Pending
Purchase Type For Sale
Square Footage 1,738 sqft
Price per Sqft $322
MLS Listing ID 73279803
Style Colonial
Bedrooms 4
Full Baths 2
HOA Y/N false
Year Built 1925
Annual Tax Amount $5,141
Tax Year 2024
Lot Size 9,147 Sqft
Acres 0.21
Property Description
Location
State MA
County Plymouth
Zoning R1C
Direction GPS
Rooms
Basement Full
Primary Bedroom Level Second
Interior
Heating Central, Natural Gas
Cooling Central Air
Flooring Tile, Vinyl
Appliance Tankless Water Heater, Range, Dishwasher, Disposal, Microwave, Refrigerator, Range Hood
Laundry Gas Dryer Hookup, Washer Hookup
Exterior
Exterior Feature Fenced Yard
Garage Spaces 1.0
Fence Fenced/Enclosed, Fenced
Community Features Public Transportation, Shopping, Park, Medical Facility, Highway Access, House of Worship, Private School, Public School
Utilities Available for Gas Range, for Gas Dryer, Washer Hookup
Waterfront false
Roof Type Shingle
Total Parking Spaces 2
Garage Yes
Building
Foundation Concrete Perimeter
Sewer Public Sewer
Water Public
Others
Senior Community false
GET MORE INFORMATION

Agent | License ID: 9060697






