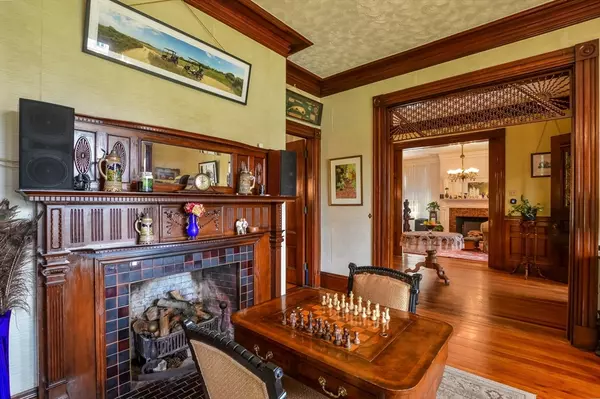
10 Beds
4 Baths
5,760 SqFt
10 Beds
4 Baths
5,760 SqFt
Key Details
Property Type Single Family Home
Sub Type Single Family Residence
Listing Status Active
Purchase Type For Sale
Square Footage 5,760 sqft
Price per Sqft $277
MLS Listing ID 73273208
Style Colonial,Antique
Bedrooms 10
Full Baths 3
Half Baths 2
HOA Y/N false
Year Built 1887
Annual Tax Amount $14,902
Tax Year 2024
Lot Size 1.070 Acres
Acres 1.07
Property Description
Location
State MA
County Bristol
Area Center
Zoning RA
Direction Corner of Hawthorn and Cottage Streets
Rooms
Basement Full
Primary Bedroom Level Second
Interior
Interior Features Bathroom, Bedroom
Heating Forced Air, Baseboard, Natural Gas
Cooling Window Unit(s)
Flooring Wood
Fireplaces Number 7
Appliance Gas Water Heater, Range, Dishwasher, Refrigerator
Laundry In Basement
Exterior
Exterior Feature Porch, Rain Gutters, City View(s)
Community Features Public Transportation, Shopping, Park, Medical Facility, Highway Access, Private School, Public School
Utilities Available for Gas Range
Waterfront false
Waterfront Description Beach Front,Bay,Beach Ownership(Public)
View Y/N Yes
View City View(s), City
Roof Type Slate,Rubber
Total Parking Spaces 8
Garage Yes
Building
Lot Description Corner Lot
Foundation Granite
Sewer Public Sewer
Water Public
Schools
Middle Schools Keith
High Schools Nbhs
Others
Senior Community false
GET MORE INFORMATION

Agent | License ID: 9060697






