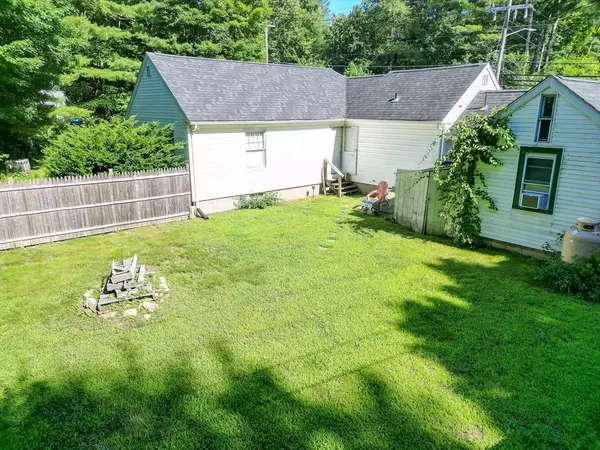
3 Beds
2 Baths
1,311 SqFt
3 Beds
2 Baths
1,311 SqFt
Key Details
Property Type Single Family Home
Sub Type Single Family Residence
Listing Status Pending
Purchase Type For Sale
Square Footage 1,311 sqft
Price per Sqft $304
MLS Listing ID 73262490
Style Ranch
Bedrooms 3
Full Baths 2
HOA Y/N false
Year Built 1950
Annual Tax Amount $6,243
Tax Year 2024
Lot Size 0.340 Acres
Acres 0.34
Property Description
Location
State MA
County Hampshire
Zoning RES
Direction On the corner of Pelham rd and Jenks St. Parking faces Allen Mill Rd a private rd.-->#294
Rooms
Basement Full, Unfinished
Primary Bedroom Level First
Dining Room Flooring - Hardwood
Kitchen Flooring - Vinyl, Exterior Access
Interior
Interior Features Internet Available - Broadband
Heating Baseboard, Oil, Propane
Cooling Window Unit(s)
Flooring Wood, Tile, Carpet, Vinyl / VCT
Fireplaces Number 1
Fireplaces Type Living Room
Appliance Range, Refrigerator, Washer, Dryer
Laundry In Basement, Electric Dryer Hookup, Washer Hookup
Exterior
Exterior Feature Fenced Yard
Fence Fenced
Community Features Public Transportation, Walk/Jog Trails, Medical Facility, Laundromat, House of Worship, Public School, University
Utilities Available for Electric Dryer, Washer Hookup
Waterfront false
Roof Type Shingle
Total Parking Spaces 3
Garage No
Building
Lot Description Corner Lot, Cleared, Level
Foundation Block
Sewer Public Sewer
Water Public
Schools
Middle Schools Arms
High Schools Arhs
Others
Senior Community false
GET MORE INFORMATION

Agent | License ID: 9060697






