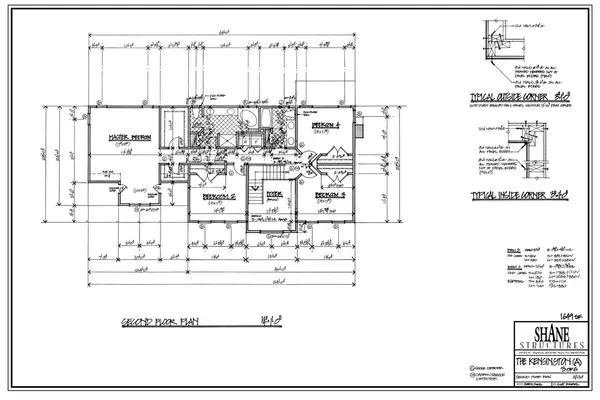
5 Beds
4.5 Baths
3,675 SqFt
5 Beds
4.5 Baths
3,675 SqFt
Key Details
Property Type Single Family Home
Sub Type Single Family Residence
Listing Status Active
Purchase Type For Sale
Square Footage 3,675 sqft
Price per Sqft $585
MLS Listing ID 73216280
Style Colonial
Bedrooms 5
Full Baths 4
Half Baths 1
HOA Y/N false
Year Built 2024
Lot Size 1.730 Acres
Acres 1.73
Property Description
Location
State MA
County Worcester
Zoning Rural A
Direction Spring St to High St on Right
Rooms
Basement Full, Walk-Out Access
Interior
Heating Forced Air, Natural Gas
Cooling Central Air
Flooring Tile, Carpet, Hardwood
Fireplaces Number 1
Appliance Tankless Water Heater
Exterior
Garage Spaces 3.0
Community Features Public Transportation, Shopping, Tennis Court(s), Park, Walk/Jog Trails, Golf, Medical Facility, Highway Access, Private School, Public School
Roof Type Shingle
Total Parking Spaces 6
Garage Yes
Building
Foundation Concrete Perimeter
Sewer Public Sewer
Water Public
Schools
Elementary Schools Spring St.
Others
Senior Community false
GET MORE INFORMATION

Agent | License ID: 9060697



